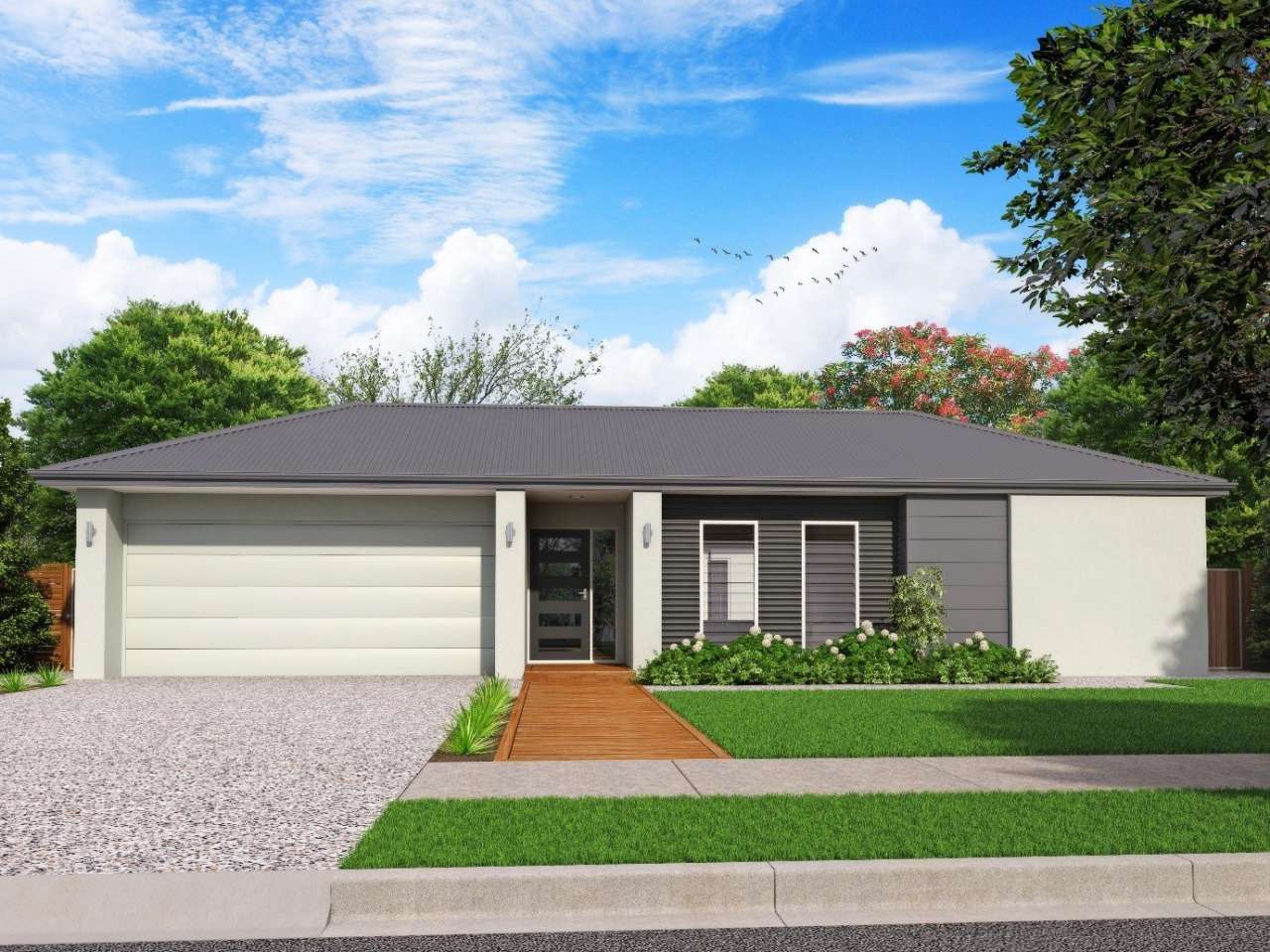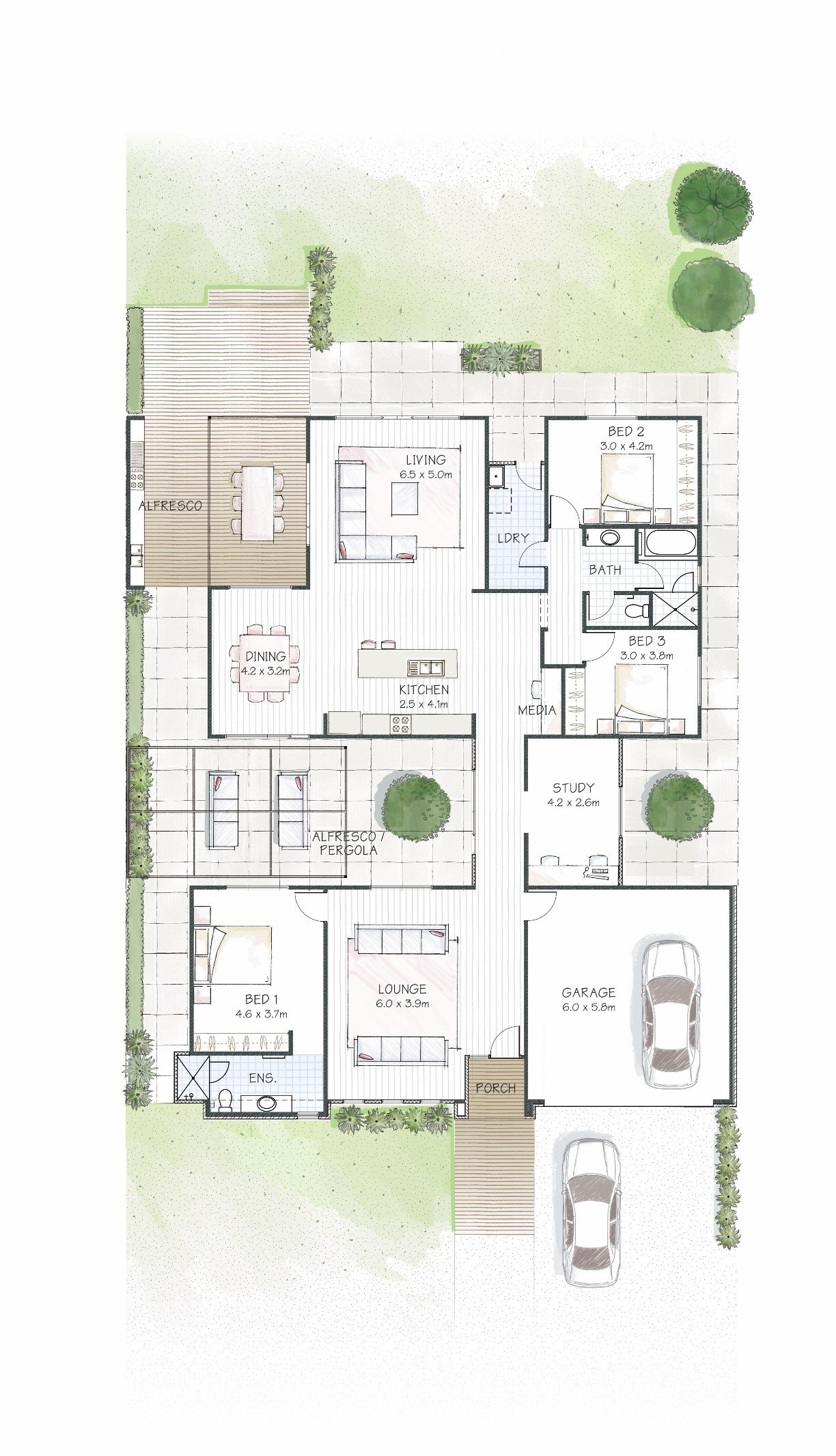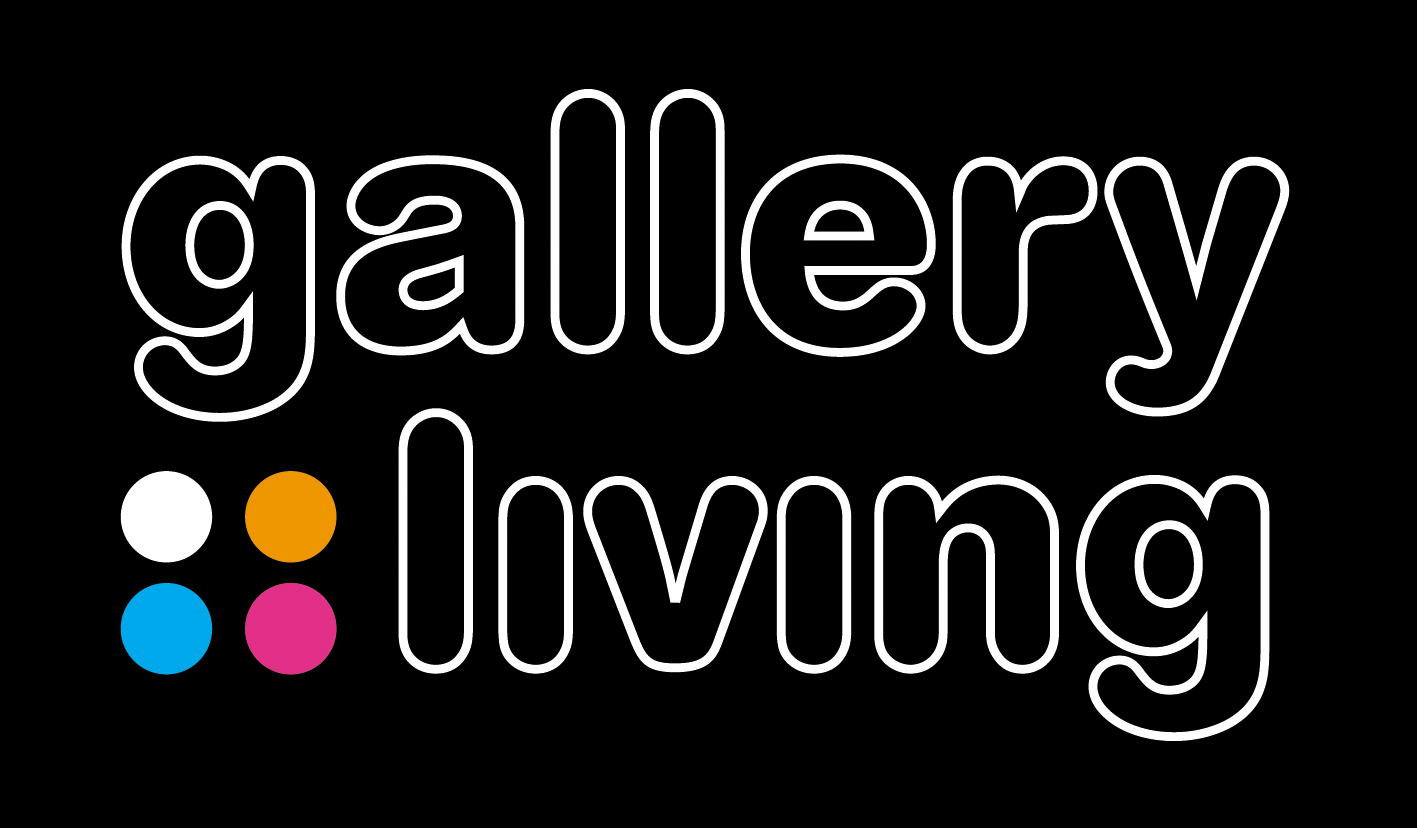Angle Vale (The Entrance)
$689,940
3  2
2  2
2 


| House | |
|---|---|
| Total area | 246m² |
| Builder | Gallery Living |
| Design | Miro 245 |
| Land | |
| Land agent | Fairland |
Features
- Open plan living with full-length feature windows & 2.7m ceilings
- 5kW Integrated solar system included
- Upgraded insulation throughout for improved energy efficiency
- Square-set cornice to Living area ceilings
- Generous kitchen with overhead cupboards, pantry, microwave provision and 800mm island bench with waterfall ends
- Soft-close drawers throughout & 900mm stainless steel appliances
- Laundry includes overhead & broom cupboards with in-set trough
- Designer ensuite & bathroom with stainless steel or black fittings, floating vanity and porcelain tiling
- Floor coverings included and robes to all bedrooms
- Daikin ducted reverse cycle air conditioning throughout
- Genuine footing and siteworks provisions
- Includes allowances to meet The Entrance design guidelines
- 25-Year Structural Guarantee
- Price excludes air conditioning, floor coverings, window treatments, paving, retaining walls (if required), landscaping or fencing unless otherwise stated above. Final price will vary depending on selections, engineering, council requirements and adjustments to allowances.




Land sale by Fairland RLA 274625. Built by Gallery Living Builders Licence No. 175837. The land in this house and land package is not owned by the builder. Information correct at time of publishing. Images for illustration purposes only. Land subject to availability. This house & land package may be subject to Full Development Approval. Deposit only applies to finance with HomeStart.