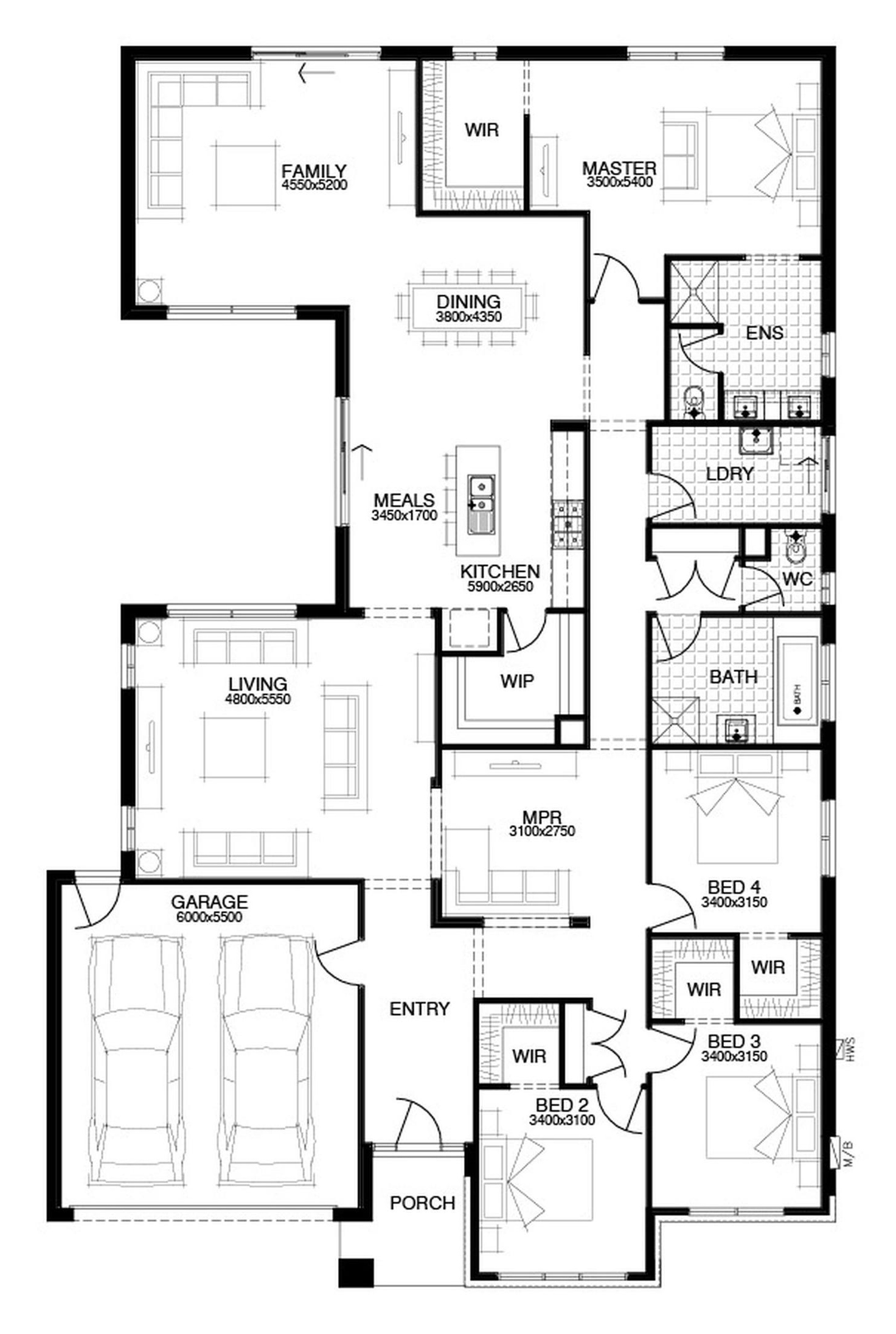Angle Vale (The Entrance)
$624,293
| Home Areas | m² |
|---|
| Home Total Area | 281.4 |
| Builder |
|---|
| Builder | Simonds |
| Design Name | Custom |
| Features |
|---|
| Generous Site & Footings Costs, Fixed Before Contract |
| Developer Encumbrance and Council Requirements Met |
| 900mm SS European Appliances |
| Quality Laundry & Kitchen Joinery |
| 20 LED Downlights |
| Blinds to doors and windows throughout |
| Timber finished floating floor or tiling to entry, kitchen and living |
| Carpet to bedrooms and remainder of house |
| Panel Lift Garage Door & Remote |
| 3 Coat Paint System, NBN Ready |
| Quality Fixtures & Fittings |
| Atura Profile Concrete Roof Tile |
| Render to Facade |
| Full Stormwater System |
| Ducted R/C Heating & Cooling |
| Lifetime Structural Guarantee |

Land sale by Fairland Group Pty Ltd RLA 274625. Built by Simonds . The land in this house and land package is not owned by the builder. Information correct at time of publishing. Images for illustration purposes only. Land subject to availability. This house & land package may be subject to Full Development Approval. #‘Fixed price’ refers to the build and land costs on an allotment chosen by the builder specifically. While every effort is made to retain a Fixed Price unknown on-site costs may impact on the final price of your home. This includes but is not limited to selections, engineering, bushfire, council requirements, retaining and any other site costs. Information correct at time of lodging and may change without notice. All images displayed in this brochure, including floor plans and facades, are to be used as a guide only and may not be to scale. All images are for illustration purposes only and may not replicate actual homes. Items shown in imagery including additional fixtures and fittings, landscaping, flooring, decorative items and furniture are not included in the standard homes price. For detailed home pricing, please talk to a sales consultant.


